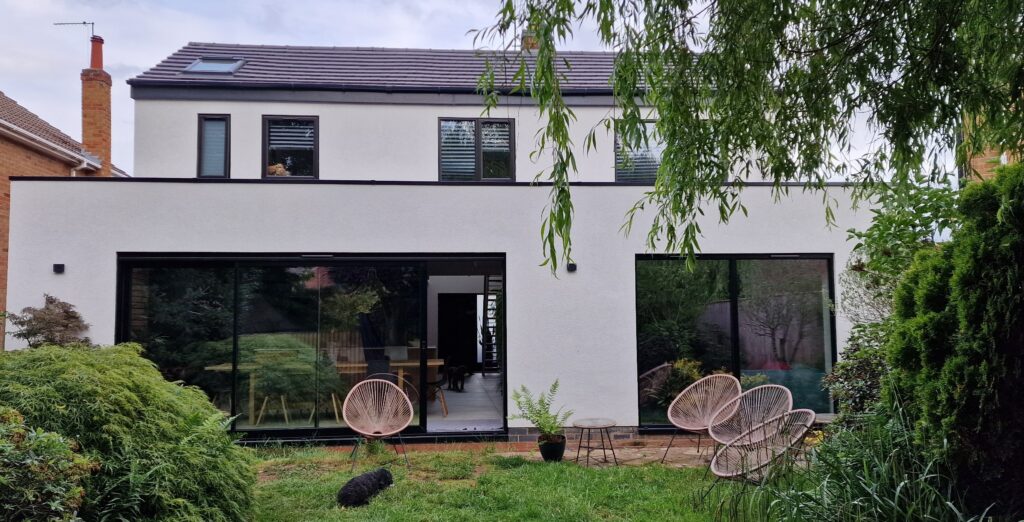
Extension are an excellent way of getting extra space and light and often go hand in hand with other internal alterations. Rear, side, single or double storey or even basement I will be able to tell you fairly quickly what you can or can’t do and how much it will cost – roughly. But I will also be thinking and asking about how you use the house and whether we can do a smaller extension by maximising the use of your existing spaces. You may need planning permission, but you can add an 8m single storey rear extension under extended permitted development rights to a detached house – 6m for all others. What you can will also depend on whether you are in a conservation area or green belt, the proximity of other buildings, the local authority residential design guide and if your property is listed. But I will figure all of that out for you. Then the design options are endless flat or pitched roof, cladding, render, bricks, roof windows… You may have some ideas already. How will it blend in with the existing? I can create a 3D model that will help us understand and explore all the possibilities.
Book a free consultation with me to find out more
Have a look at extensions I have designed locally in my case studies