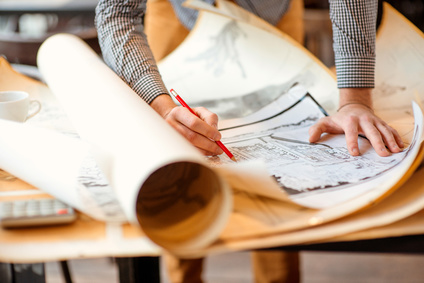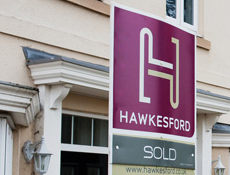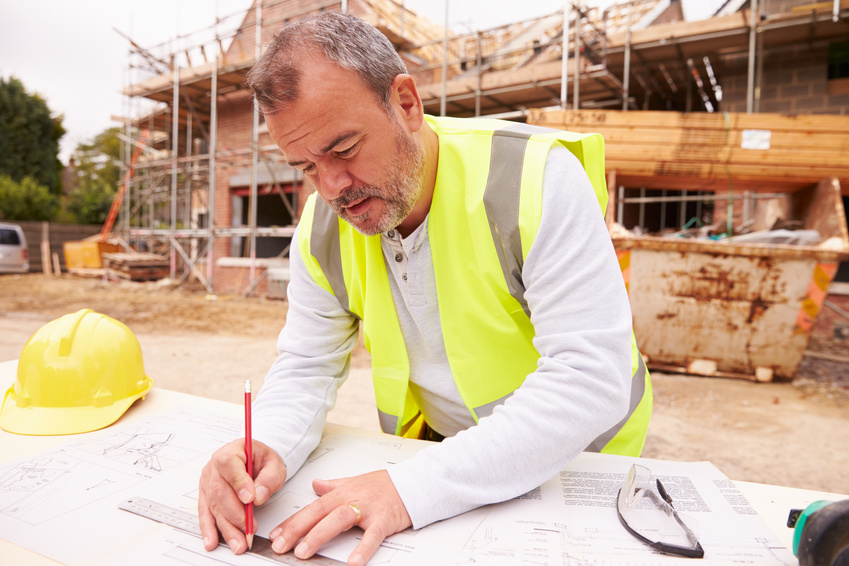I start with a free initial consultation. If you have a project in mind, I can bring along some ideas and inspiration and make a few sketches to bring it to life. I can also give you an idea of what can and can't be achieved within the constraints of planning, structure and building control.
If you want to go ahead, I will give you a quote for the different stages of the work. On agreement of the quote, I will start by providing full survey drawings of the existing property. From these drawings, I will provide design ideas, then sit down with you to make some firm design decisions. If planning is required, I will create the required drawings for the application.
Once planning permission is granted, or if you don't need permission but do want a full set of building control drawings, we will meet to discuss the full specification for the build. At this meeting, we will consider together everything from types of materials and finishes, positioning and type of lighting, to kitchen and bathroom layouts.

Houses are often sold with 'potential' to extend or develop with the necessary permission, and estate agents can give basic advice on what might be possible. However, a more detailed look might save disappointment and help you to make a more informed decision.
I can investigate the potential of the property by visiting it with you, discussing your plans and making suggestions and a sketch design. I can also look at any proposals from a practical perspective, considering structure and drainage and building control regulations to make certain any planned development is buildable.
The fee for this service is £50 per property, which would be deducted from any fees if you then went ahead with the full design service.

You can apply for planning permission yourself or I can do it for you. I would liaise with the Planning Department on your behalf, fill in all the forms and write your design and access statement, if required. The Planning Department would then liaise directly with me if anything needed amending or discussing and then should have your decision within 8 weeks from application
You may not need planning permission to extend your home under permitted development rights, unless your house is listed or in a conservation area. You can check if your house is in a conservation area with your local planning authority and if your house is listed with English Heritage.
Permitted development rights cover many areas of home improvement and a booklet explaining them is available from the planning department at your local authority or have a look at this interactive guide on the Planning Portal.
If the work you want to do is not covered by permitted development rights or if your home has already been extended, then you will probably need to apply for planning permission
For planning applications you need sets of drawings to show the existing and proposed development, with plans, elevations and a location plan. You also need to fill in a form which can be done online via the Planning Portal, which I can do on your behalf.
Building regulations are essentially a set of standards that must be met when building to ensure that the finished result is safe and of a certain standard.
All extensions will require building control approval, with the exception of most conservatories. A full list of what does and doesn't require building control is available on the planning area of your local authority website.
There are two ways to obtain building control approval: a full plans submission, including detailed drawings, or a building notice - both carry the same local authority fee. The main benefit of a full plans application is that you have a a set of detailed plans showing how everything will be built with dimensions and even the position of light switches and sockets. This helps you make detailed design decisions before the build starts, which always saves time and money.
I can provide all the information required for a full plans submission. Sometimes extra work will be needed, such as calculations from a structural engineer or a CO2 SAP emissions calculation if your extension has a lot of glazing. I can guide you through the design process, helping you to select the right materials and layout to achieve Building Control approval.

For more information, to arrange a free consultation, or for a quote, contact us on:
01926 805080 or 07515 719704
[email protected]